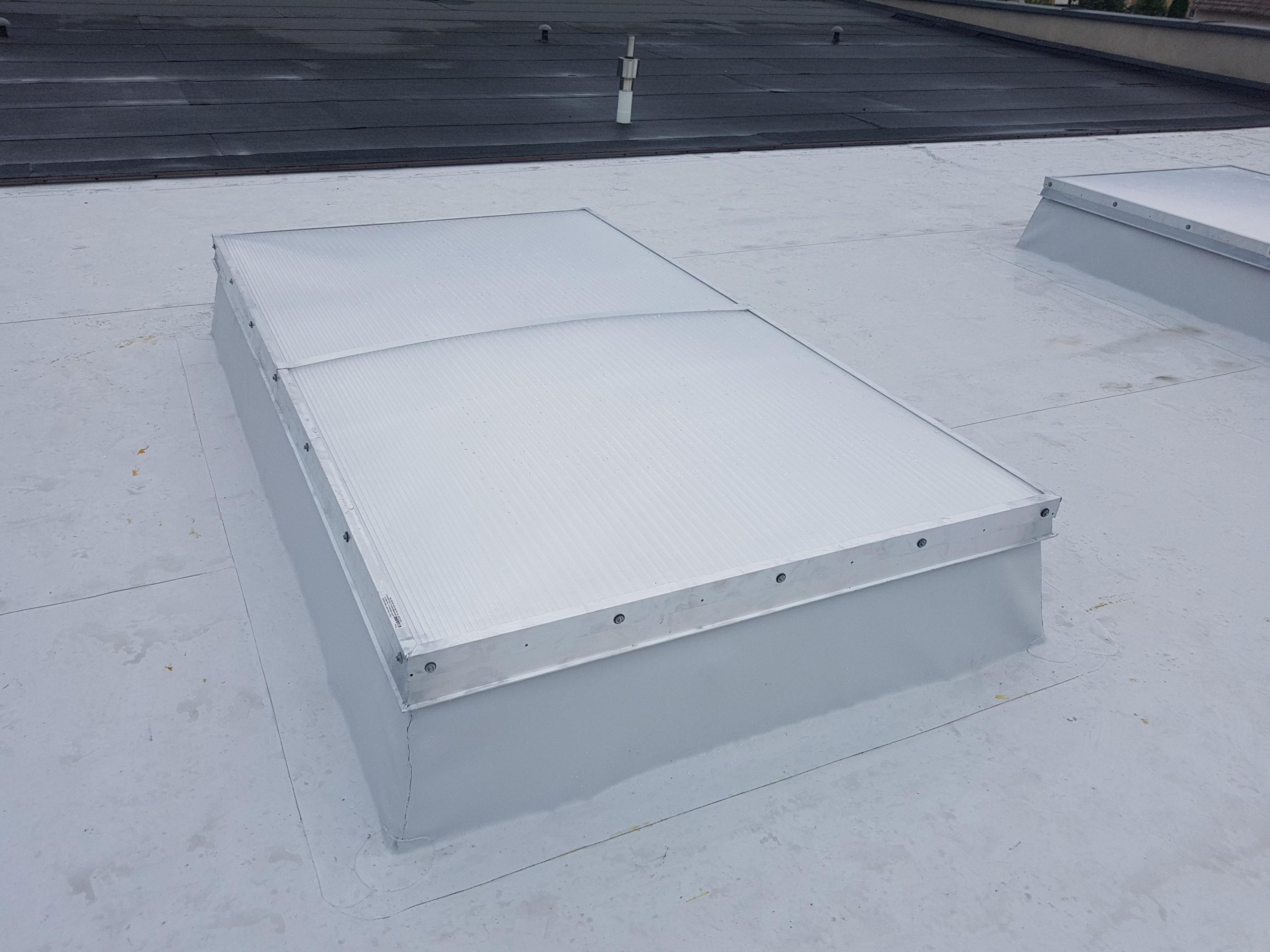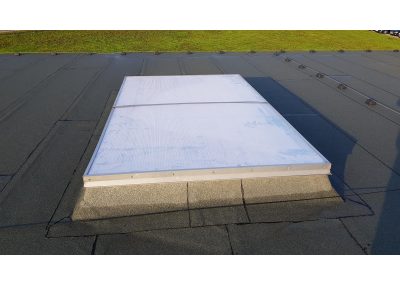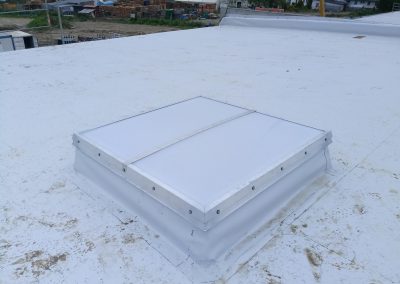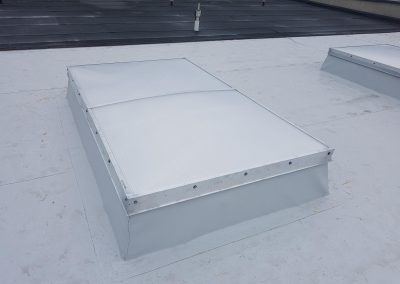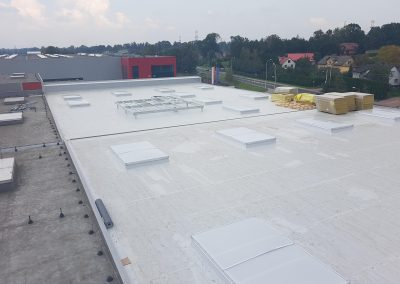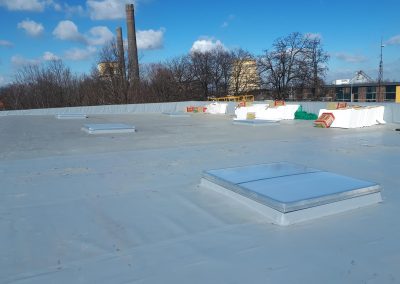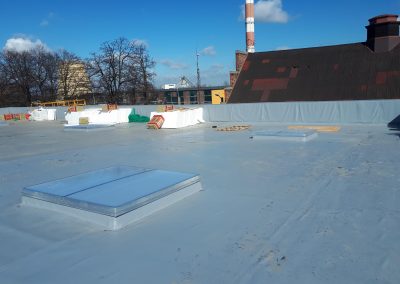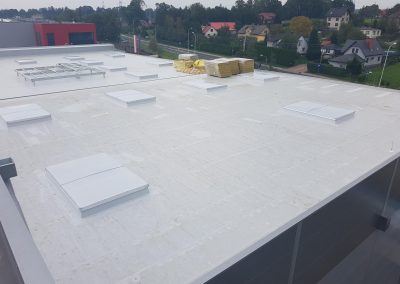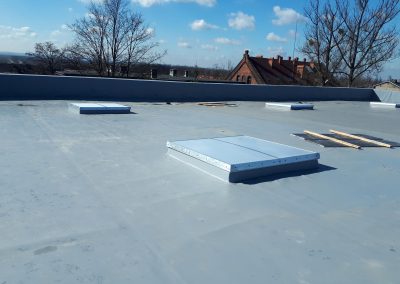Produkujemy świetliki dachowe z poliweglanu na dachy płaskie
Jako producent świetlików dachowych, oferujemy naszym klientom atrakcyjne ceny producenta na poliwęglanowe świetliki w dachu. Posiadamy również możliwości produkcji świetlików dachowych na zamówienie. Produkujemy świetliki na dachy według specyficznych wymiarów podanych przez klienta.
Dzięki naszej elastyczności i konkurencyjnym cenom, spełniamy indywidualne wymagania każdego projektu. Nasze kopuły poliwęglanowe stanowią trwałe i niezawodne rozwiązanie na wiele lat.
W naszym magazynie znajduje się szeroki wybór kopuł poliwęglanowych. W magazynie posiadamy poliwęglanowe świetliki dachowe w różnych standardowych rozmiarach. Aby dowiedzieć się więcej na temat naszej oferty, zachęcamy do nawiązania kontaktu lub odwiedzenia naszego sklepu online.
Poniżej wykaz świetlików dachowych znajdujących się w ofercie naszego sklepu, kliknij TUTAJ i zobacz nasz sklep.
Cena świetlika dachowego na wymiar
Cena świetlika poliwęglanowego produkowanego pod wymiar może się znacznie różnić w zależności od wielu czynników. Jednak jako producent dajemy pewność że nasz świetlik dachowy z poliwęglanu będzie w atrakcyjnej cenie i w niezawodnej jakości!
Świetliki na dach pod wymiar – cena zakupu i montażu jest zależna od wielu czynników. Głównie takich jak:
- rozmiar,
- materiały użyte do produkcji,
- rodzaj,
- kształt i styl,
- warunki montażu,
- czas montażu
- lokalizacja montażu.
Dlatego ceny świetlików dachowych na zamówienie zawsze ustalamy indywidualnie. Jednak jako producent możemy zapewnić atrakcyjne ceny bez marż pośredników.
Zamów świetliki dachowe z poliwęglanu u producenta
Zachęcamy wszystkie osoby, które są zainteresowane zamówieniem wysokiej jakości świetlików dachowych, do nawiązania z nami kontaktu. Jeżeli mają Państwo jakiekolwiek pytania dotyczące:
- naszej oferty,
- specyfikacji produktów,
- potrzebują doradztwa,
jesteśmy tutaj, aby pomóc. Można się z nami skontaktować telefonicznie, gdzie nasi specjaliści chętnie udzielą wszelkich informacji. Można także skorzystać z formularza kontaktowego dostępnego na naszej stronie: https://www.gulajski.pl/kontakt/. Zapewniamy profesjonalne podejście i szybką odpowiedź na wszelkie zapytania. Czekamy na Państwa wiadomość!
Polska: Białystok, Bydgoszcz, Gdańsk, Gorzów Wielkopolski, Katowice, Kielce, Kraków, Lublin, Łódź, Olsztyn, Opole, Poznań, Rzeszów, Zielona Góra, Przemyśl, Wrocław
Śląsk: Gliwice, Katowice, Zawada, Tarnowskie Góry, Chorzów, Ruda Śląska, Rybnik, Pyskowice, Knurów, Żory, Piekary Śląskie, Sosnowiec, Dąbrowa Górnicza.
Dolnośląskie: Wrocław, Legnica, Wałbrzych, Jelenia Góra, Głogów, Kłodzko, Zgorzelec
Małopolska: Kraków, Nowy Sącz, Tarnów, Chrzanów, Miechów, Zakopane, Nowy Targ, Sucha Beskidzka, Wadowice, Gorlice, Olkusz, Miechów
Dział Handlowy:
Zapytania ofertowe prosimy wysyłać na adres: gulajski@gulajski.pl
Adam Tomczyszyn – tel. 511 278 787
Magdalena Krzyżyk – tel. 516 962 360
Agnieszka Dziedzic – tel. 504 496 873
Świetlik Dachowy z poliwęglanu otwierany
Świetlik Dachowy z poliwęglanu nieotwierany, zamontowany na dachu hali produkcyjnej
Świetlik Dachowy poliwęglanowy zamontowany na płaskim dachu
Świetlik Dachowy poliwęglanowy zamontowany na płaskim dachu
Oferujemy różne typy świetlików dachowych na dachy płaski
- Świetliki dachowe trapezowe: Świetlik dachowy trapezowe jest dedykowany do budynków z dachem pokrytym blachą trapezową. Świetliki dachowe przemysłowe są dostosowane kształtem do wyprofilowanej blachy. Są używane do doświetlania budynków gospodarczych, magazynowych oraz obiektów przemysłowych.
- Świetliki dachowe przemysłowe: Świetlik przemysłowy jest montowany na budynkach przemysłowych, takich jak fabryki, magazyny, hale produkcyjne, hale przemysłowe. Najczęściej mają formę pasma świetlnego o przekroju łukowym. Taki świetlik do hali przemysłowej to znakomite rozwiązanie pomagające oszczędzać energie elektryczną.
- Świetliki kopułkowe: Świetliki dachowe kopułkowe , Świetlik kopułkowy występuje w wielu kształtach. Zwykle spotykany jest na dachach obiektów przemysłowych, centrów handlowych i budynków mieszkalnych.
- Świetliki kalenicowe ( łukowe świetliki dachowe kalenicowe ): Świetliki kalenicowy ( łukowy ) jest dedykowany do różnego rodzaju obiektów przemysłowo – magazynowych. Świetliki dachowe kalenicowe służą doświetleniu obiektów przemysłowych, dużych przestrzeni. Głównym celem świetlików kalenicowych jest zapewnienie naturalnego światła w pomieszczeniu, zwłaszcza w miejscach, gdzie tradycyjne okna dachowe nie mogą być zainstalowane, np. w kalenicy dachu.
- Świetliki dachowe z poliwęglanu / świetliki poliwęglanowe: Świetlik dachowy z poliwęglanu jest wykonany z odpornego materiału o bardzo dobrych parametrach termoizolacyjnych.
- Świetliki dachowe do płaskich dachów: Świetlik na dach płaski przeznaczony jest na dachy bez spadku, tzn. z minimalnym nachyleniem wynoszącym ok. 3-15°.
- Świetliki E30 oraz EI30: Świetlik ognioodporny z przegrodami ogniowymi w klasie odporności ogniowej E30 oraz EI30 montowany jest w pasmach świetlnych i w świetlikach punktowych.
- Świetlik dachowy okrągły z poliwęglanu: Świetlik dachowy okrągły to specyficzny typ świetlika, który jest zaprojektowany do montażu na dachach budynków. Jego głównym celem jest zapewnienie efektywnej transmisji naturalnego światła do wnętrza budynku.
- Świetliki dachowe ogniochronne – Świetliki dachowe NRO charakteryzują się pokryciem NRO, które nie rozprzestrzenia ognia. Są one dostępne w różnych wersjach: stałe, ręcznie otwierane, elektrycznie otwierane oraz z opcją wyłazu dachowego. Ramy świetlika NRO mogą być stałe lub zawiasowe, wykonane z takich materiałów jak aluminium, PVC lub ich kombinacji.
- Świetliki dachowe stałe: Świetliki dachowe stałe to specjalne konstrukcje montowane na dachach budynków. Służą do wprowadzania naturalnego światła do wnętrza pomieszczeń. Mogą one przyjmować różne formy i być wykonane z różnych materiałów.
- Świetlik dachowy płaski to rozwiązanie stosowane na płaskich dachach, które umożliwia doświetlenie pomieszczeń naturalnym światłem. Świetliki dachowe płaskie wystają ponad powierzchnię dachu. Świetlik dachowy płaski jest umieszczony na dachu i składa się z przezroczystej płyty lub kopuły, która przepuszcza światło słoneczne do wnętrza budynku.
Wszystkie te produkty są dostosowane do różnych potrzeb i wymagań. Nasze świetliki w dachu oferują naturalne oświetlenie w systemach dachowych.
Nasza firma oferuje wydajne doświetlenia dachowe tz. świetliki w dachu. Nasze świetliki dachowe poliwęglanowe są także produkowane na zamówienie ( świetliki dachowe wymiary ), zgodnie z wymiarami i specyfikacjami dostarczonymi przez klienta. Dzięki temu, każdy świetlik poliweglanowy jest idealnie dopasowany do konkretnego projektu budowlanego, niezależnie od jego skomplikowania czy nietypowych wymagań. Możesz zaproponować dowolne wymiary zamawianego świetlika dachowego.
Dostosowując się do indywidualnych potrzeb klienta, nasza firma jest w stanie zapewnić świetliki w dachu o takich wymiarach, które nie tylko spełniają swoją podstawową funkcję doświetlania pomieszczeń, ale także harmonijnie wpisują się w estetykę i konstrukcję budynku. Dzięki temu, każde zamówienie jest realizowane z najwyższą precyzją i dbałością o szczegóły, co przekłada się na satysfakcję klientów i długowieczność oferowanych produktów.




